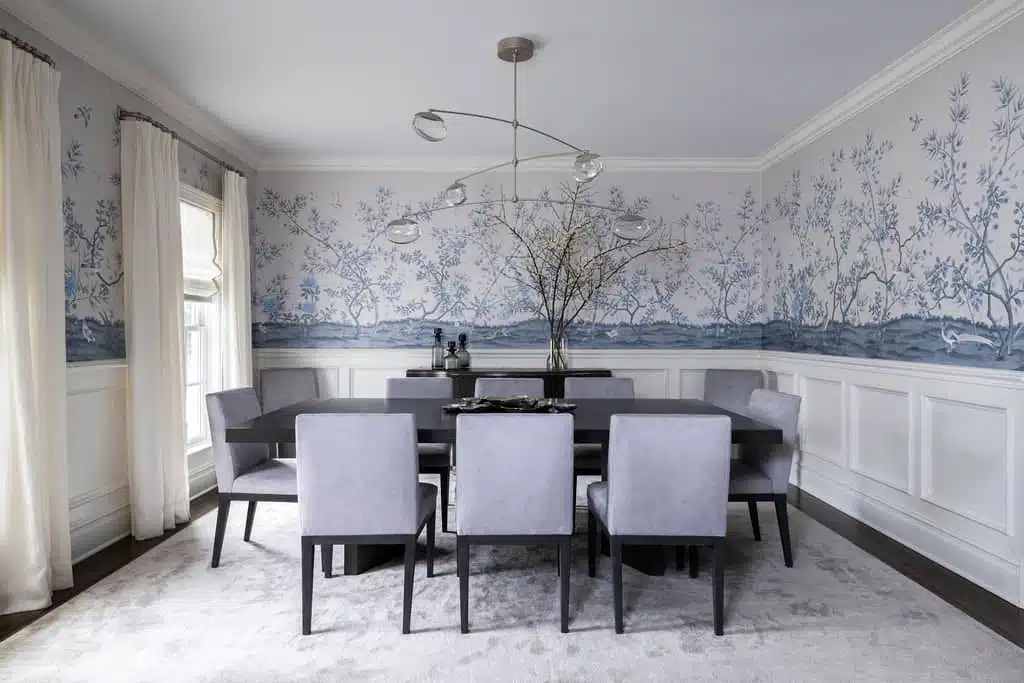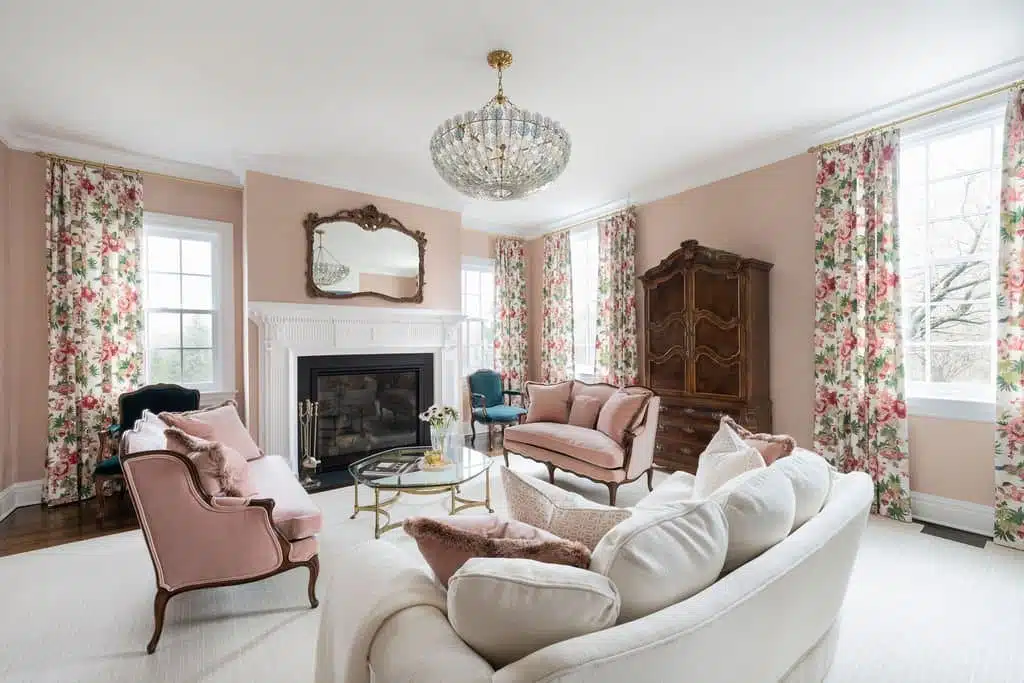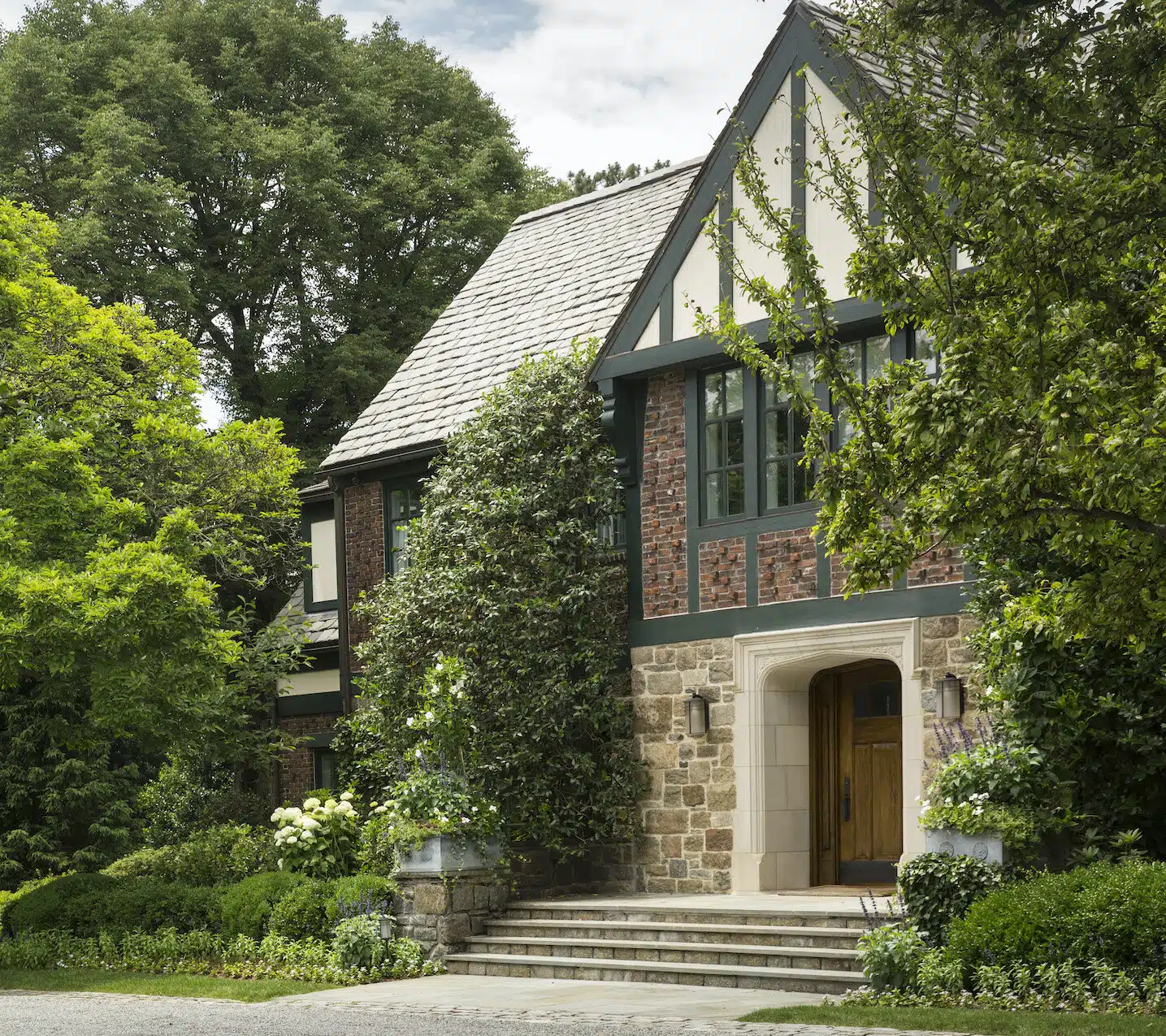From our first conversation to the very last detail, our approach to creating a home that is tailored to you is all about taking the utmost care of our clients and their home. Our process is service-oriented and designed to engage our clients on a design journey that is both seamless and enjoyable. Let’s take a closer look at what we offer, and the process we’ve developed to ensure that each client feels seen and known in their space.

Our Services
With a team of twelve working out of studios located in Rye and Sag Harbor, New York, we are uniquely equipped to perform a range of services for high-end residential and commercial clients across the United States. No matter the need, we have the skills and experience to deliver a functional, beautiful, and highly personalized space.
New Construction: We take the guesswork out of new construction by helping our clients select a builder and architect to align with their goals. We assist with the bidding process, review architectural plans, coordinate the project team, and provide full project management, all while keeping environmentally responsible design at the forefront. We’ll create full design plans and specify all finishes, hardware, fixtures, flooring, and color palette, as well design all custom woodwork, furnishings, and window treatments.
Home Renovation: We have the expertise and experience to make the process flow smoothly whether it’s one room or the entire home. We will assess your needs, develop floor plans, and manage the construction process to create a new space that truly functions for your family. We work with top kitchen and bath design partners to add both value and elegance to your home. Finishing each new space with custom furniture, millwork, accessories and window treatments allows your new renovation to feel personalized and fully functional for the way you live.
Transitions: At Elissa Grayer Interior Design, we know that transitioning to a new home or a new town can be a challenge. Upsizing for a growing family or rightsizing to simplify your life, we assess each client’s need, then help them create the perfect home for their next chapter. We specialize in helping families making a move by handling everything to create warm, inviting, and truly functional spaces.
Owner’s Representative: Our team has extensive experience managing estate construction, renovation and interior design, and we provide a cohesive approach to large scale residential projects. We are actively involved in making the entire project a success, managing from concept, to procurement of the site, to management of the design team, of architects, of engineers, and other consultants. We carefully bid the project to help you understand the costs and time factors involved before we design and equip the facility with FFE, and finish the project through sign-offs, close-outs, and occupancy.
Specification for Builders and Contractors: Relevant design is a key element in today’s competitive home building landscape. For complex projects that require a more dedicated eye for finish work, we provide a complete interior finish specification package that identifies, sources, and procures all the design elements in one easy-to-use system.

Photo by: Tori Sikkema Photography
Our Process
While our services are varied and wide-ranging, our process for executing each project is essentially the same, centering connection and communication with our clients, and focusing on providing clear direction and creative solutions to our construction partners.
Phase One: Preliminary Information Gathering
Our first order of business is to clearly define your distinctive needs and requirements by fully understanding how you want to live and function in your spaces. Once all of the necessary information is collected (via conversations, questionnaires, budgets, and timeline), we can begin generating and reviewing the necessary plans and changes with you, the architect, and the contractor. This information will enable us to review the current space and create the ideal layout for you and your family. We will study the space as it pertains to flow and function and make recommendations and sketches to communicate each idea. We focus on every detail, and create lists and layouts so that we can make decisions for the architect and builder. We will also determine what items you want to incorporate into the finished space, such as existing furniture, artwork and accessories.
Phase Two: Schematic Design & Design Development
Once the layout and plan is approved, we create an overall “design concept” for your new space. We make all specific finish and material recommendations throughout. Exterior finish selections may include walls, stone and tile, pool, deck, railing, wood, fireplace material, gates and fencing. Interior finishes include ceiling beams, paint color and texture, walls and wall coverings, lighting (art, chandelier, sconces, pendants, etc.), electrical switches and outlets, baseboard, stairs, general cabinetry, kitchen, bath and bar cabinetry, tile, stone, plumbing fixtures, sinks, stoves, etc. This phase requires renderings, samples, swatches and visuals to help convey the design intent and direction. In this phase, partnering with all building team members and vendors to ensure the plan is meticulously followed is essential.

Phase Three: Contract Documentation & Product Administration
Next, we begin product ordering, project coordination and scheduling, and we are on the job site as needed to oversee the implementation of the design vision. It is a fluid process and some decisions will need to be made immediately, and others not, so communication is key. We continuously coordinate and stay on top of all orders, deliveries, vendor statuses, and installation schedules to help eliminate the chance of potential problems or delays.
Phase Four: Project Evaluation
At this point the project is complete and our job is to make sure that everything is just as it was intended. We meet to discuss the end result and work with you to resolve any issues that may have arisen. A photography session is scheduled for our records and any possible marketing or editorial opportunities. We create a project maintenance binder including documentation of all selections and care guidelines. Then, as a celebration of the collaboration, we schedule a complimentary cocktail party to show off your beautiful new project!
