There are so many reasons we may choose to take on a project. It may be the property, the family, the style, or just the opportunity to do something we’ve never done before. For Project Stratford, we were enamored by the original architecture, and the beauty of the surrounding property. Lush gardens and mature trees give our client and his family an idyllic escape from the frenetic pace of the city just 30 minutes away.
For this family, the kitchen is truly the heartbeat of the home. Starting with a light and bright color palette for the shaker style cabinetry, we kept it more transitional by adding stainless steel cladding to the islands and a solid marble countertop and backsplash.
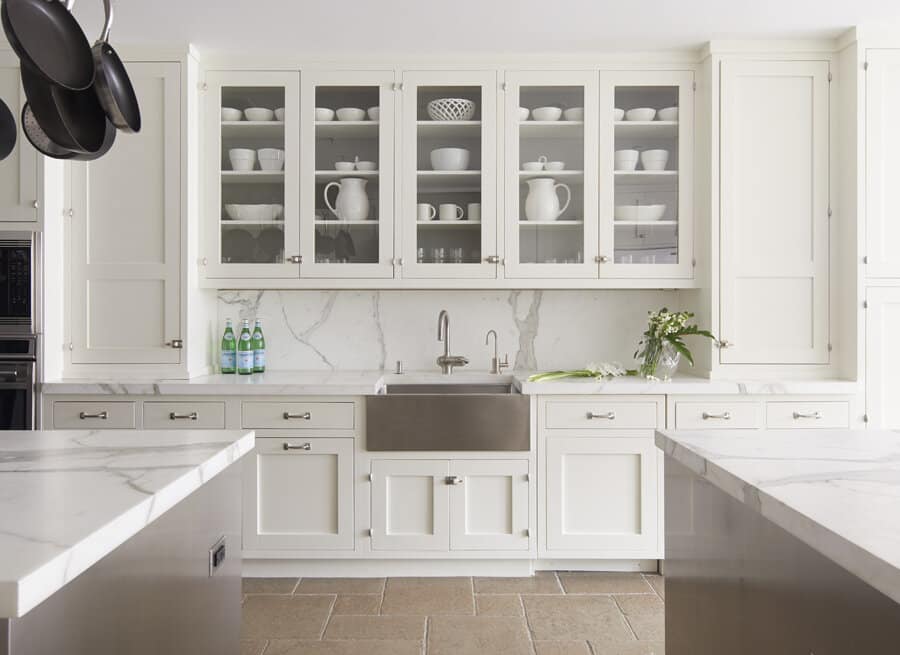
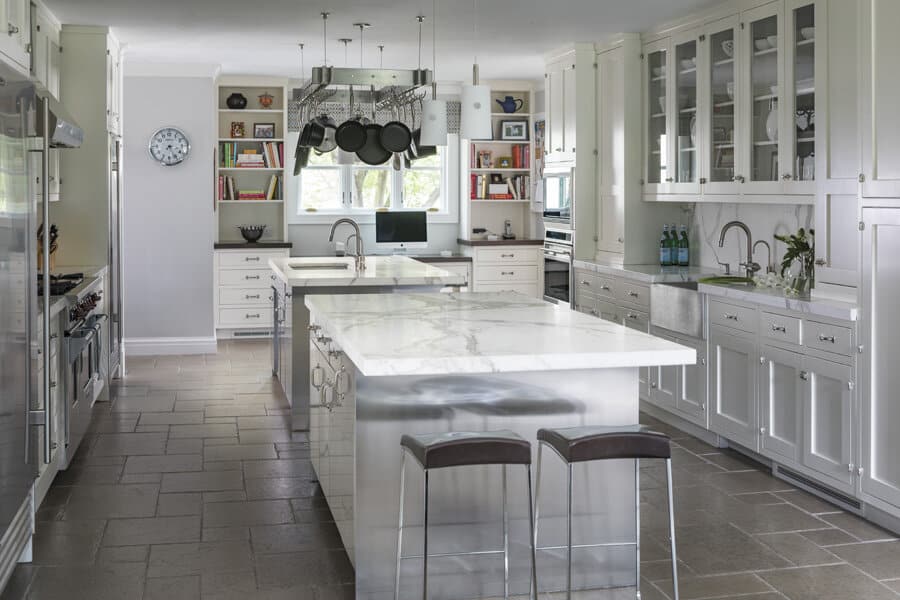
The perfect symmetry of the bright white cabinetry flanked by the matching stainless steel islands.
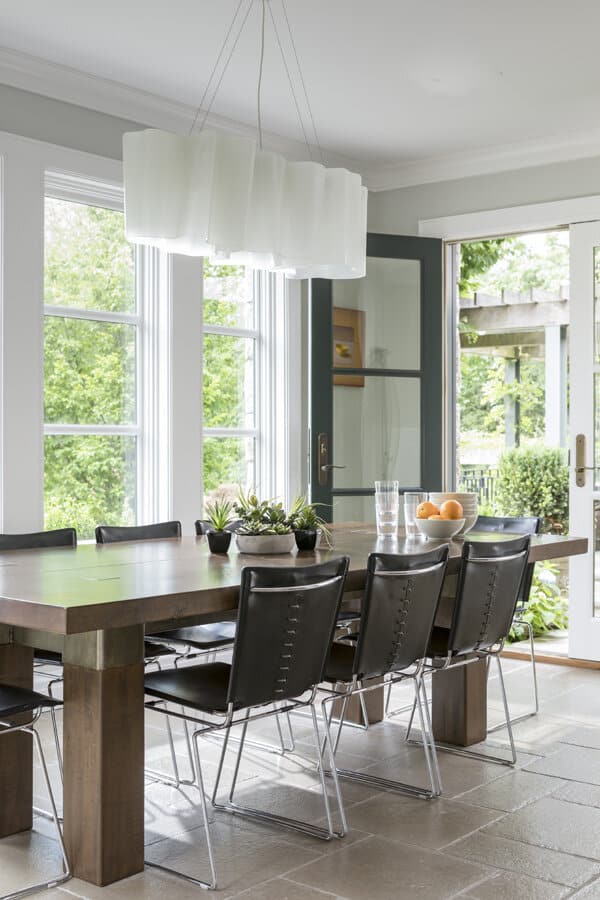
Rustic brass wrapped dining table and iconic Italian leather modern chairs for easy breakfasts and late-night snacks.
To give the family a comfortable, yet stylish place to hang out, we started by designing an extra long custom sectional for tons of seating. We also added lots of convenient storage to hide way everything you might need for family game night or a cozy afternoon with the latest best-seller.
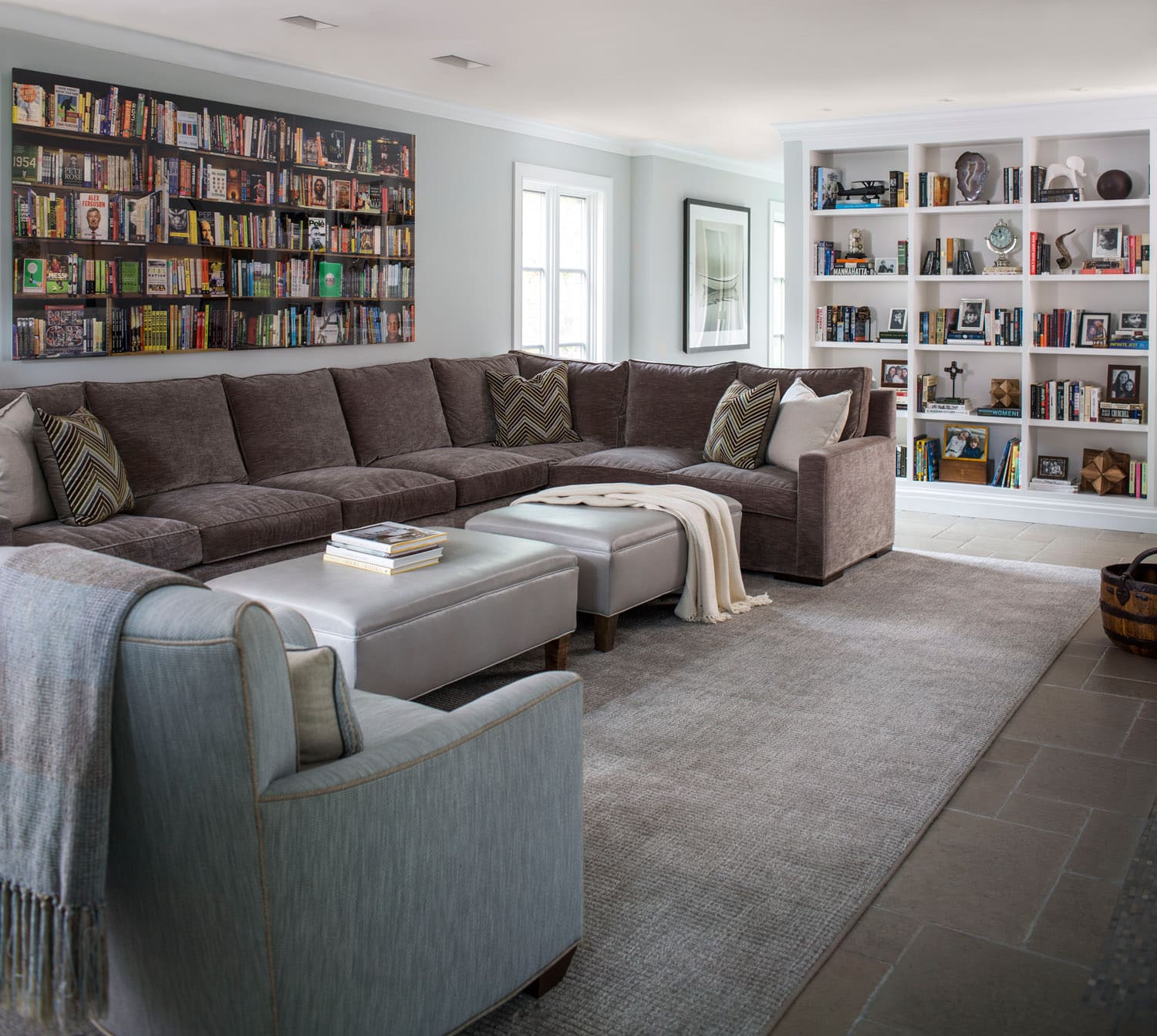
Generous seating in the family room for the entire family.
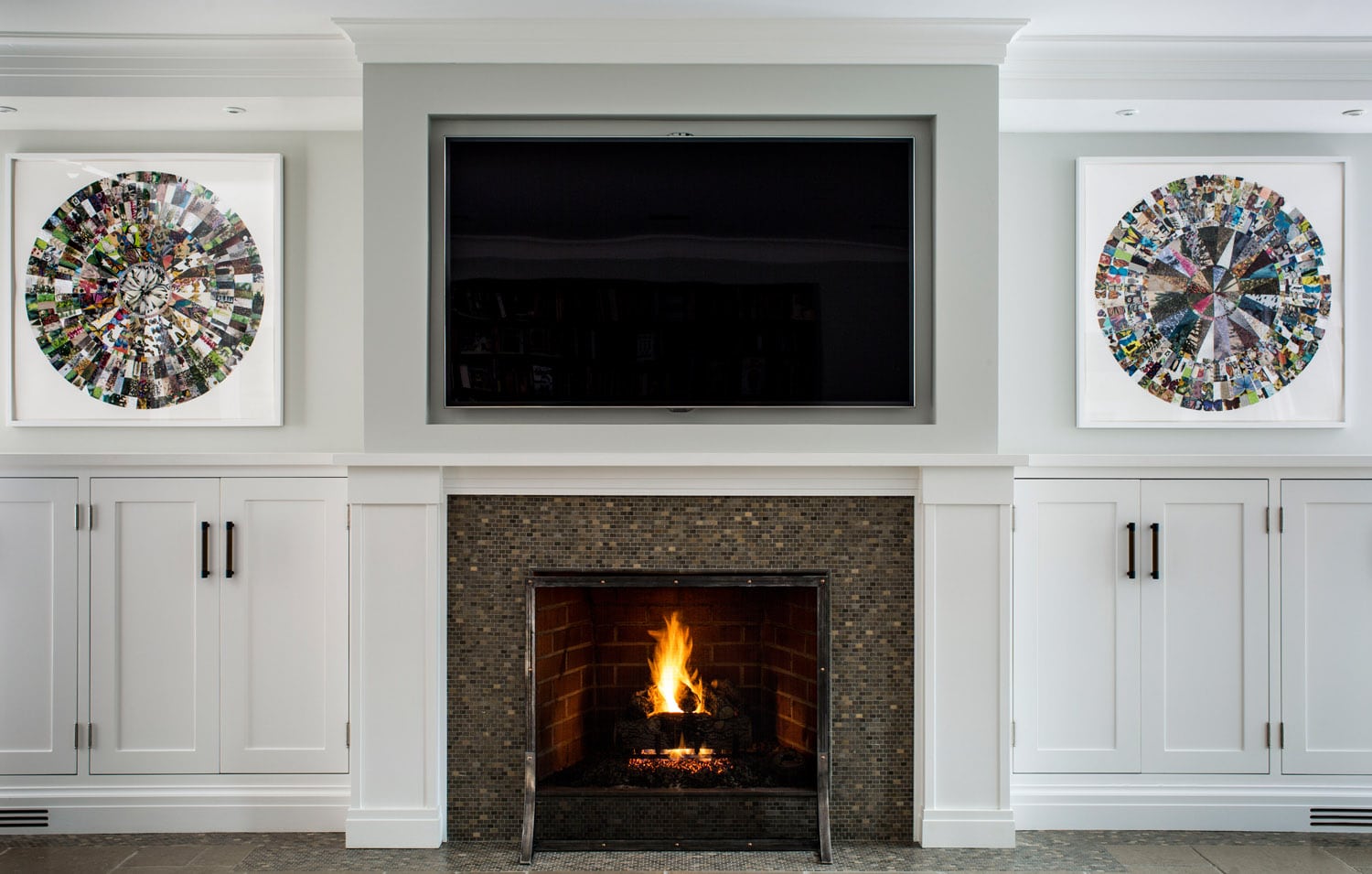
Again, artwork is the star in the family room above this custom cabinetry and media center.
For the renovation and design of the master suite we evoked an airy feel in the bedroom by designing a cove ceiling, then redesigned the two bathrooms to provide personalized His and Hers Bathrooms and Closets. Beginning with a soothing palette of soft blues and smoky neutrals, we pulled in elegant, low profile armchairs , to create a sitting area in front of the fireplace. Wrapping the walls in a grey silk wallpaper from Schumacher gave the room a soft and warm glow, and set off the art and the view to the outside. Fabrics from Holland and Sherry on the bench at the end of the bed, and on the window treatments brought texture and pattern into the room. The refined chandelier by Remains provided graceful illumination and the custom upholstered king bed beckons for a cool, relaxing end to our client’s day.
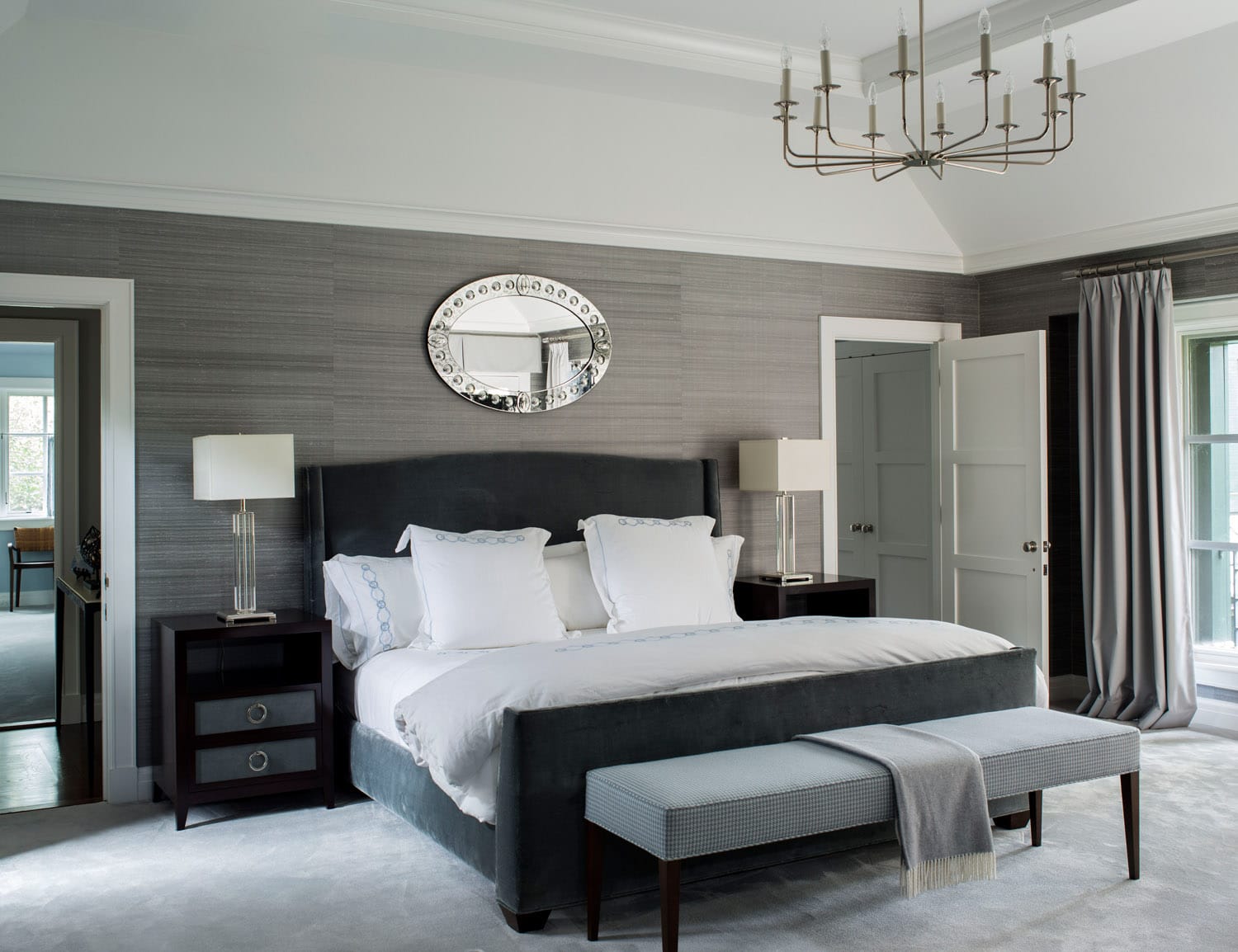
Schumacher silk is a perfect backdrop for the custom-crafted king bed.
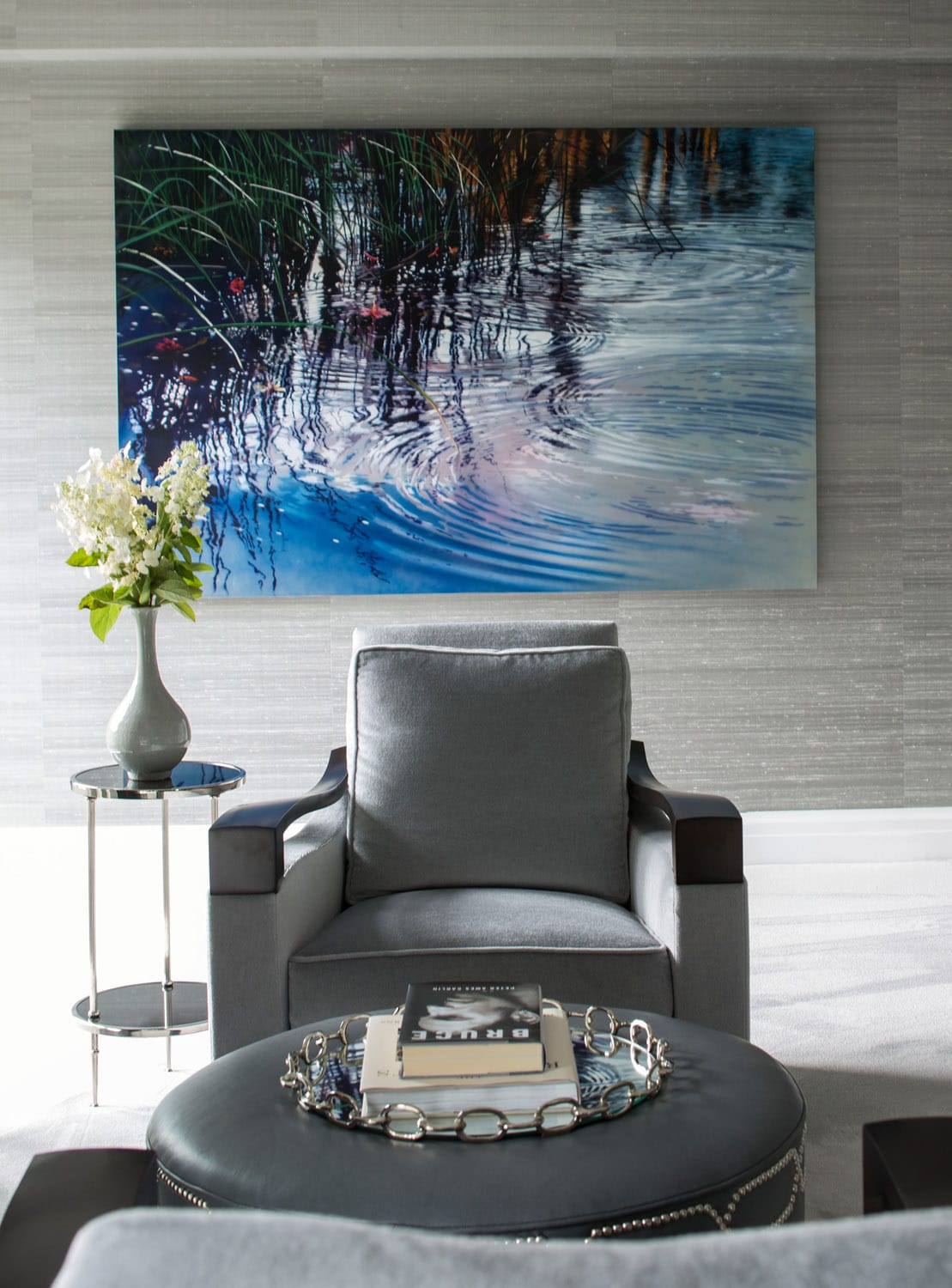
Armchairs from Donghia covered in a Holly Hunt mohair.
Adding a comfortable Sitting/Dressing Area as well as a sophisticated Private Office Space with a view over the gardens gives our client plenty of space to escape.
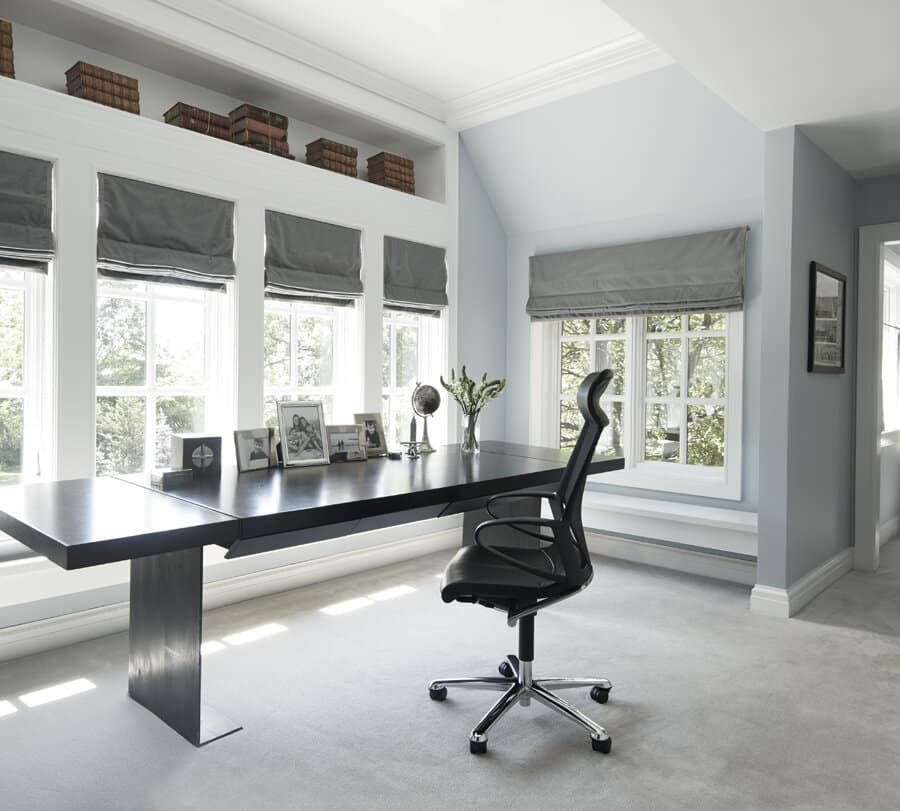
A quiet private office inside the master suite for late night inspiration.
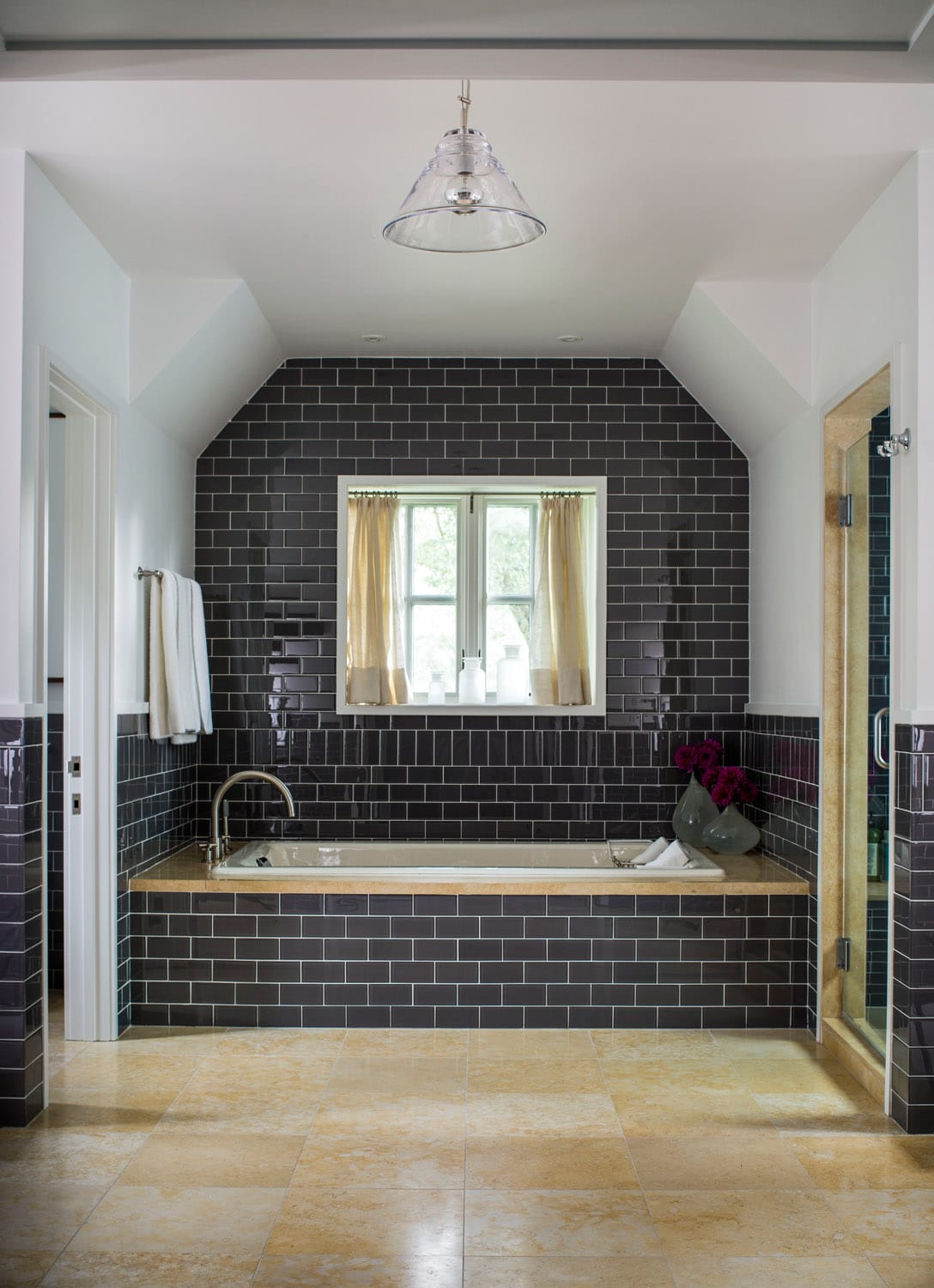
Deep cobalt subway tile and golden stone flooring for this master bath and generous soaking tub
While the interiors for this home are enough to keep your design senses occupied, it’s really the exterior gardens and pool area that make the property special. Starting with indoor/outdoor seating in the screened porch, we take a walk through the moody gardens, and over to the pool deck to soak in the sun.
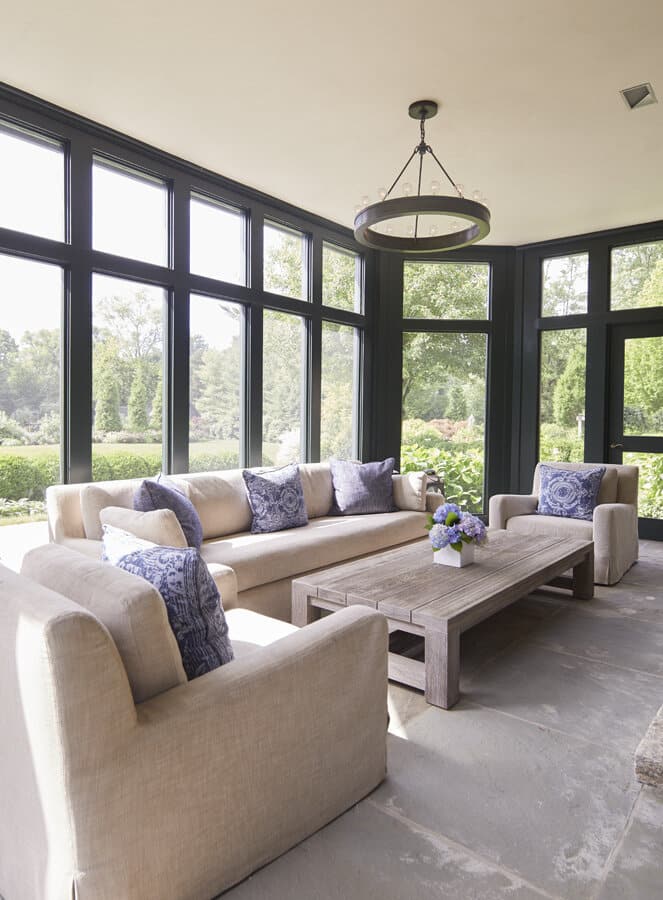
The screened-in patio offers a place to relax and take in the fresh air.
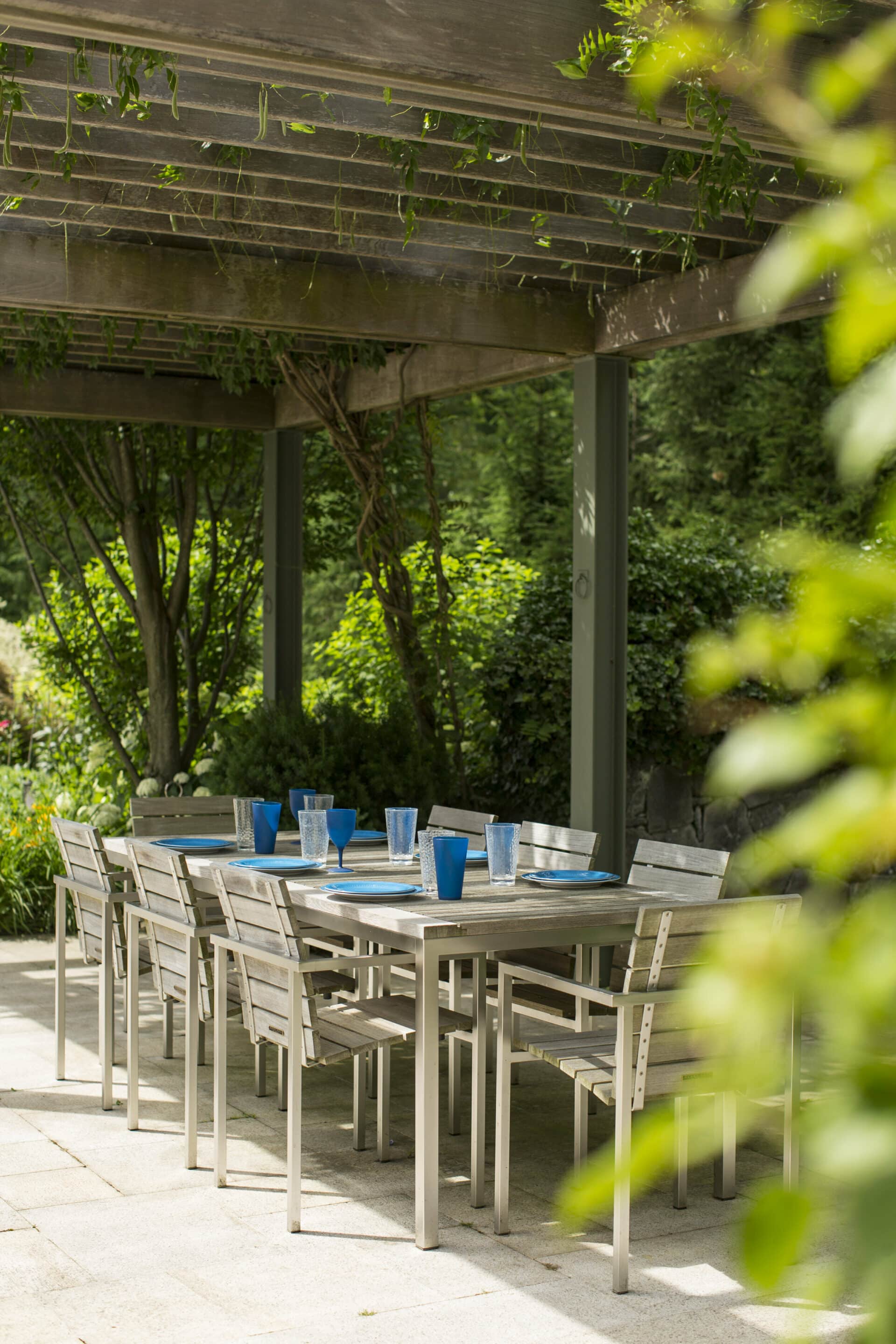
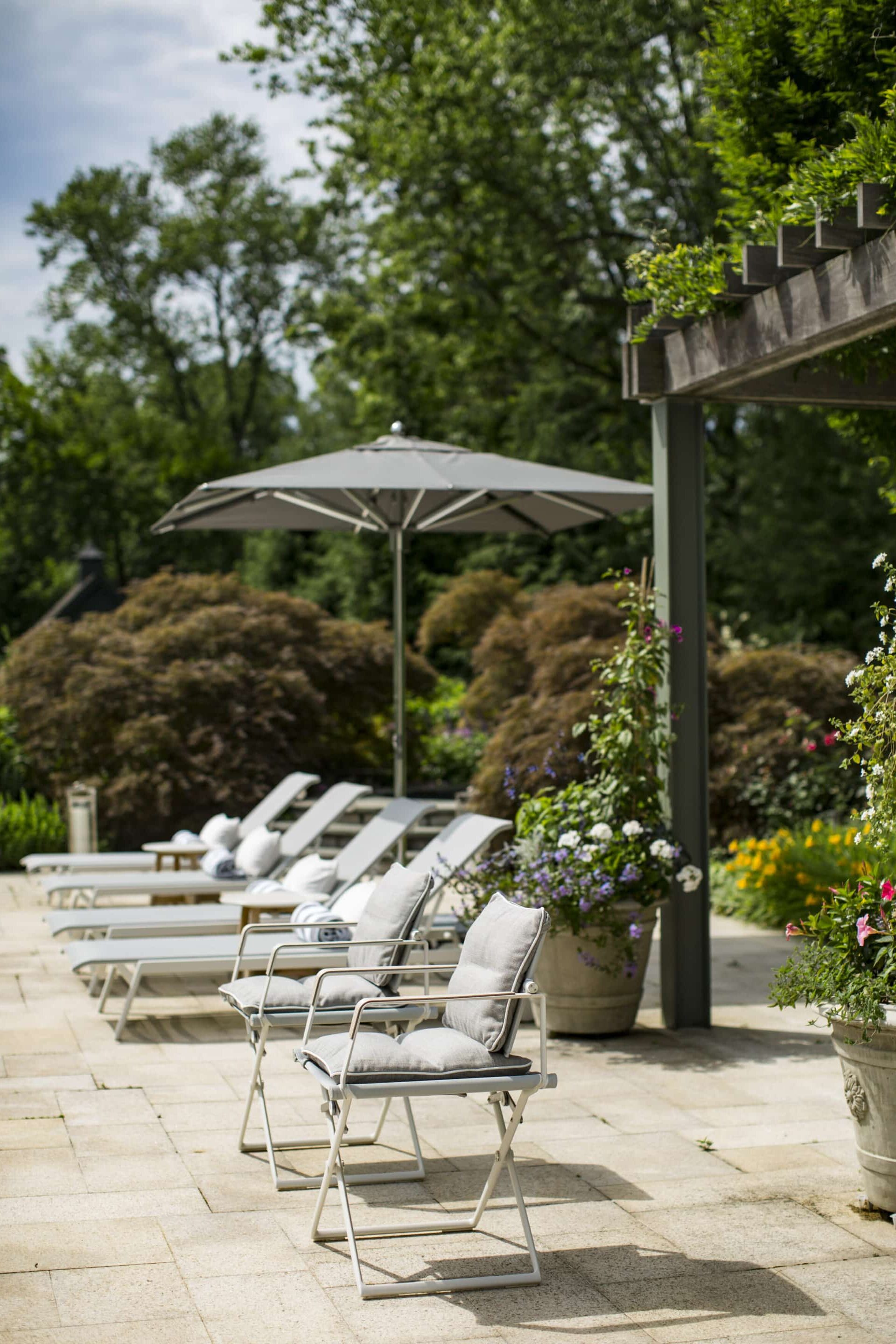
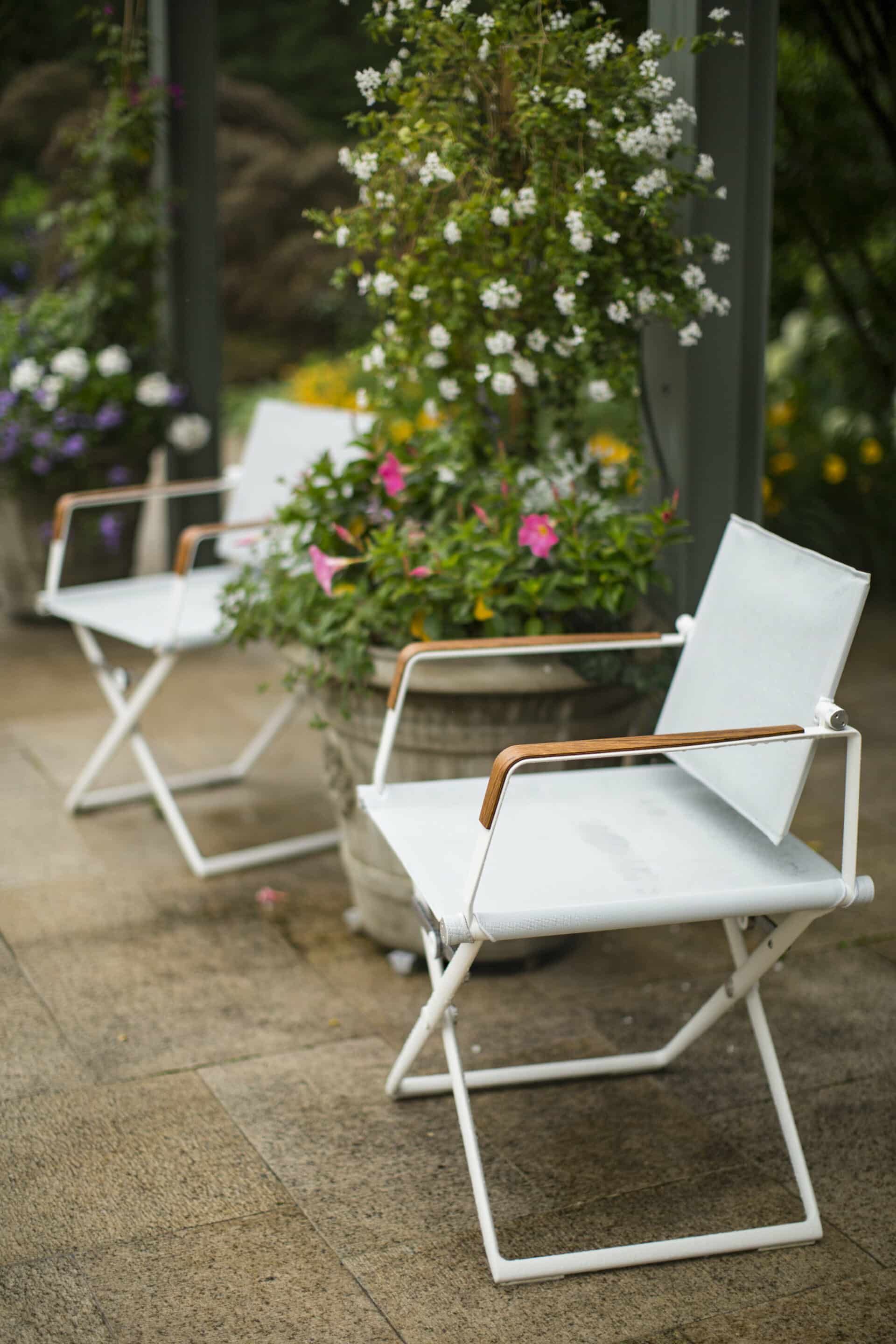
Easy to maintain outdoor furniture from Dedon is a modern touch in this traditional landscape.
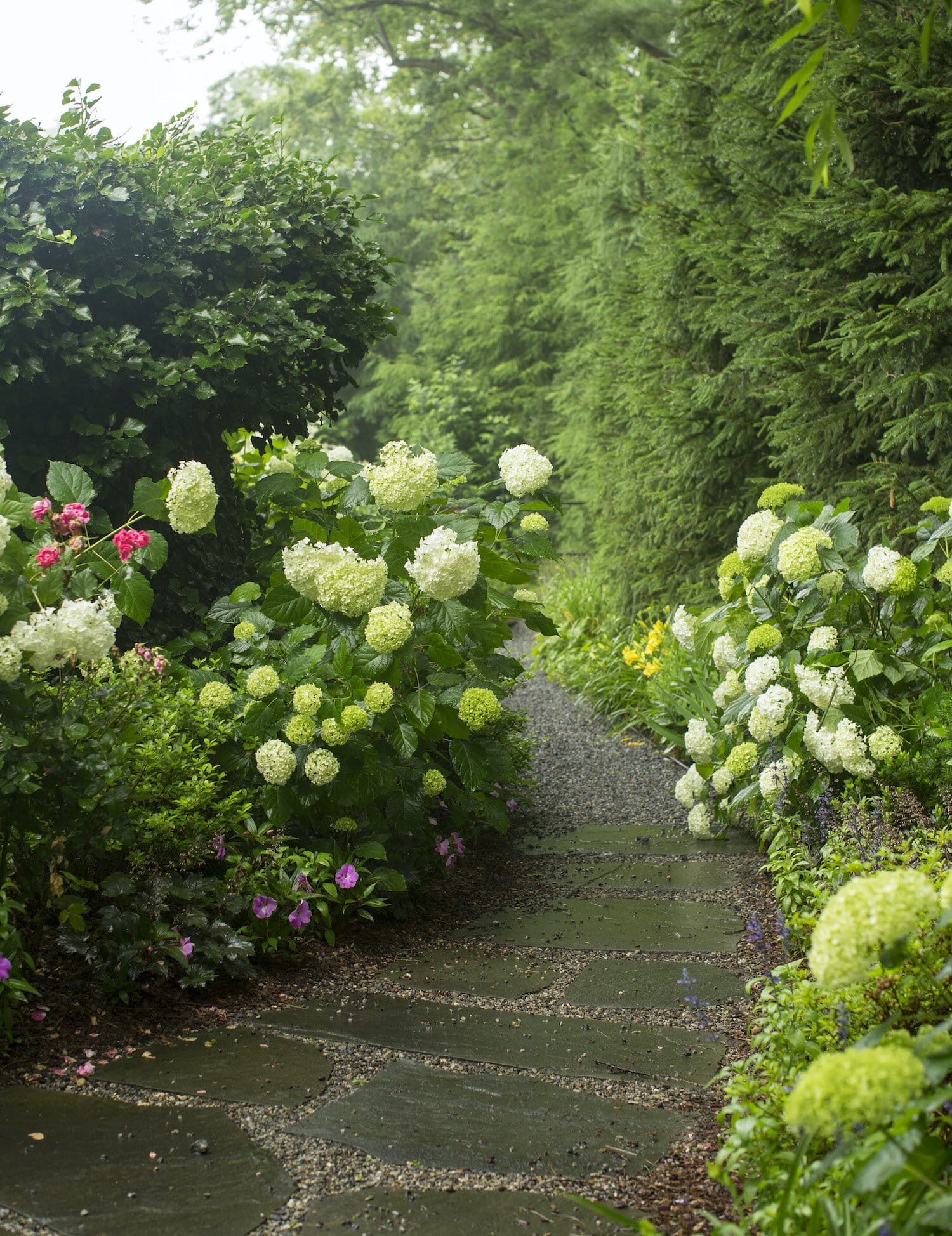
Ready for an early morning stroll through the garden?
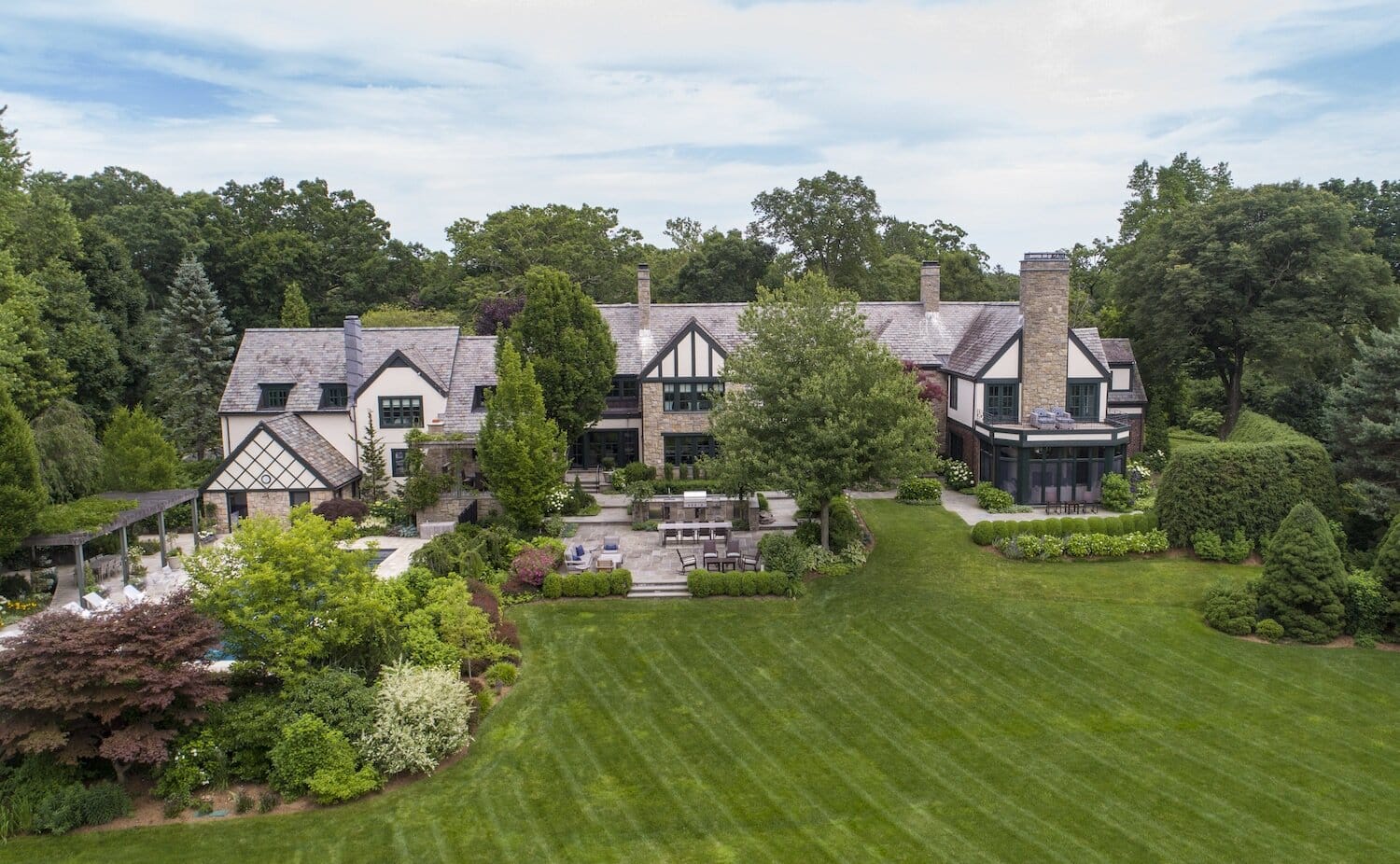
Stunning views of the backyard retreat from overhead.
