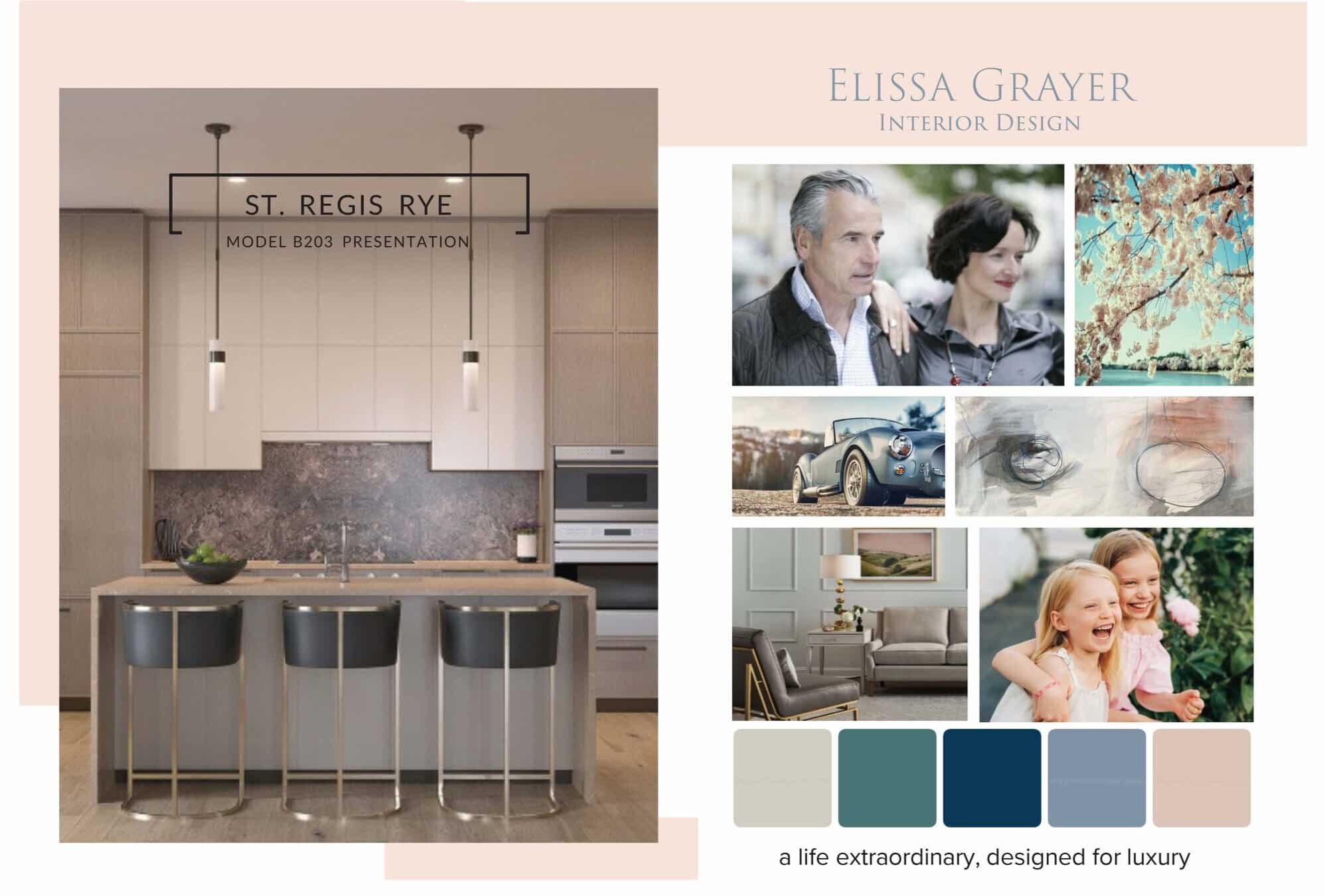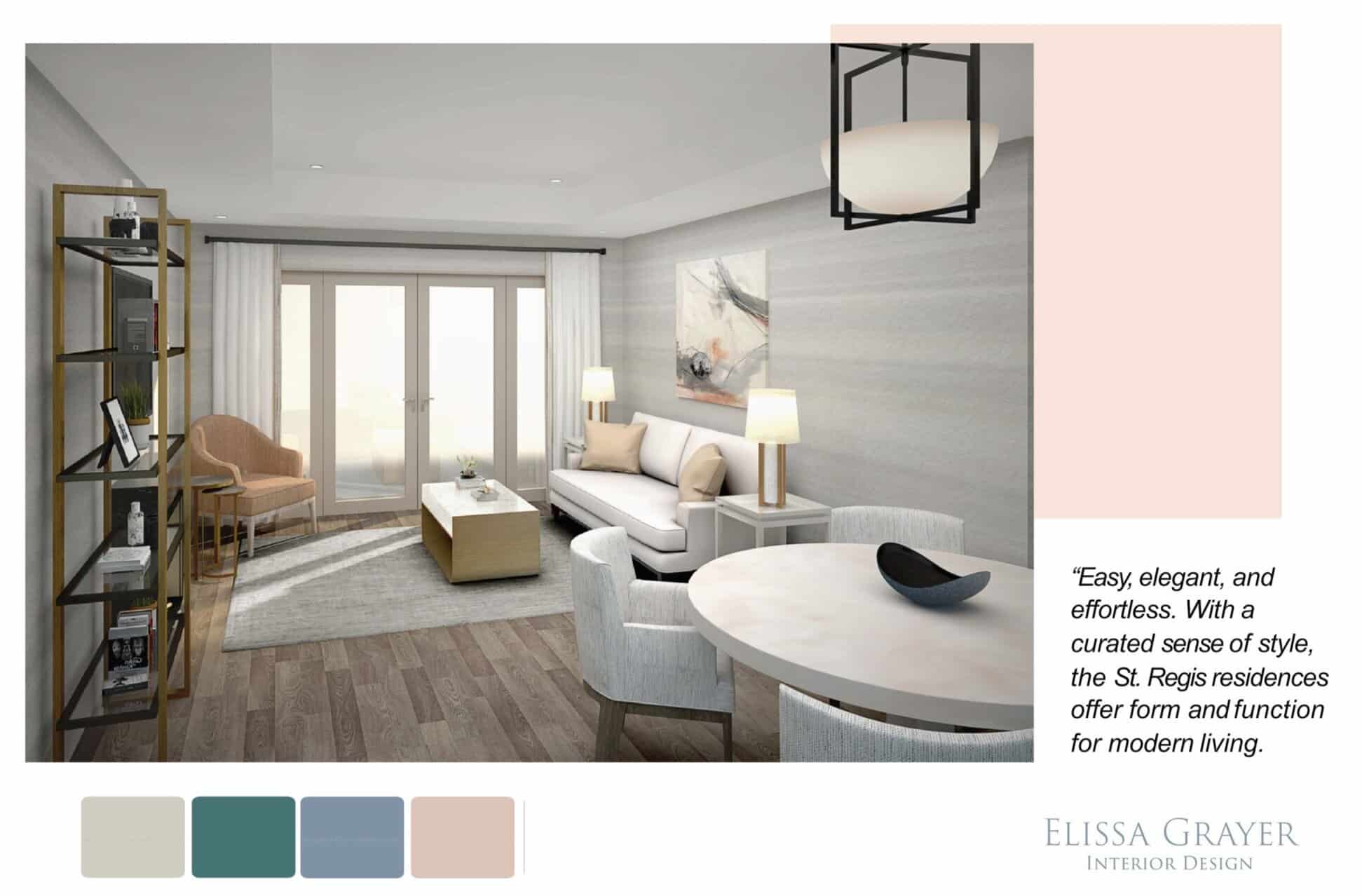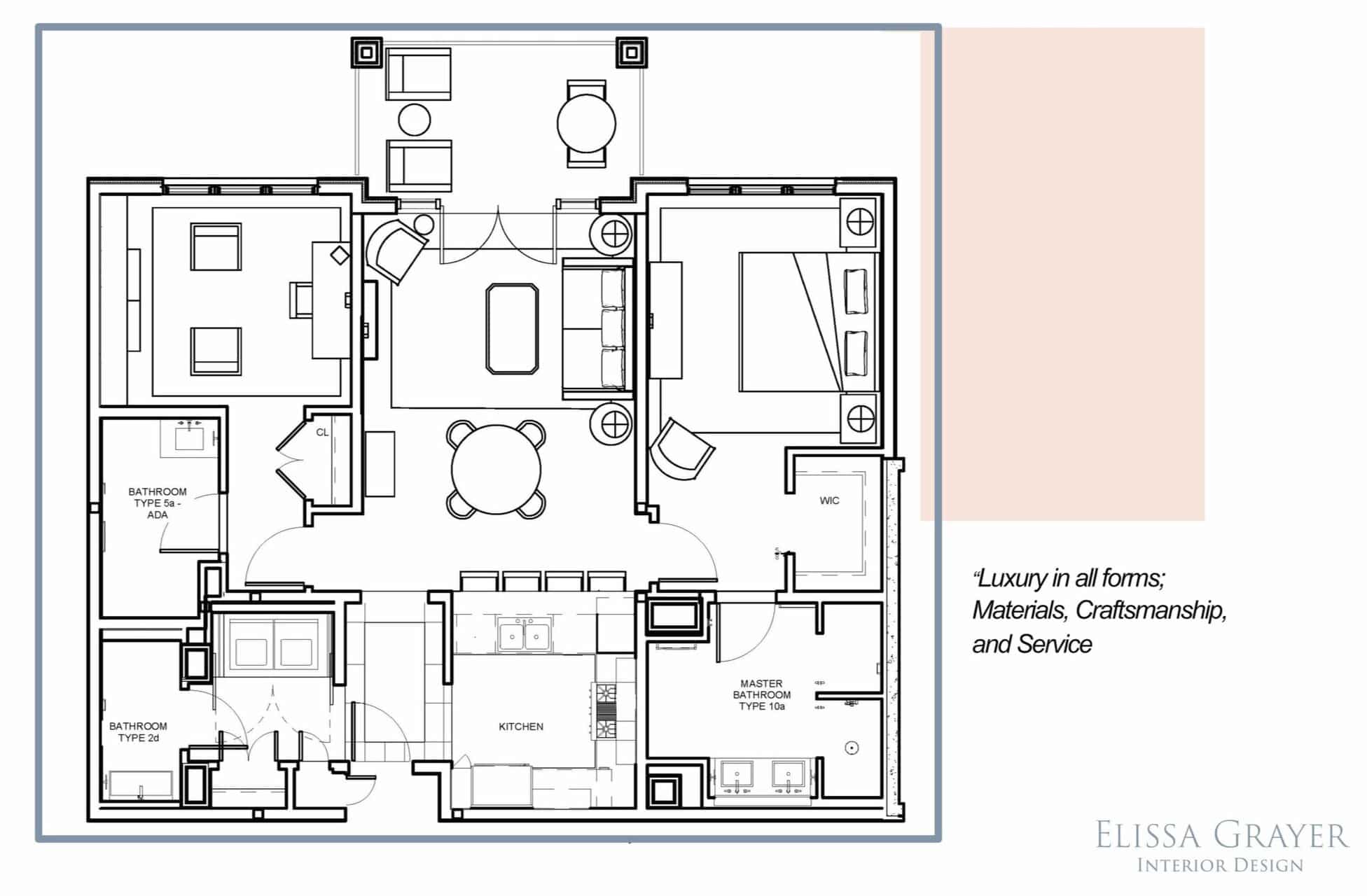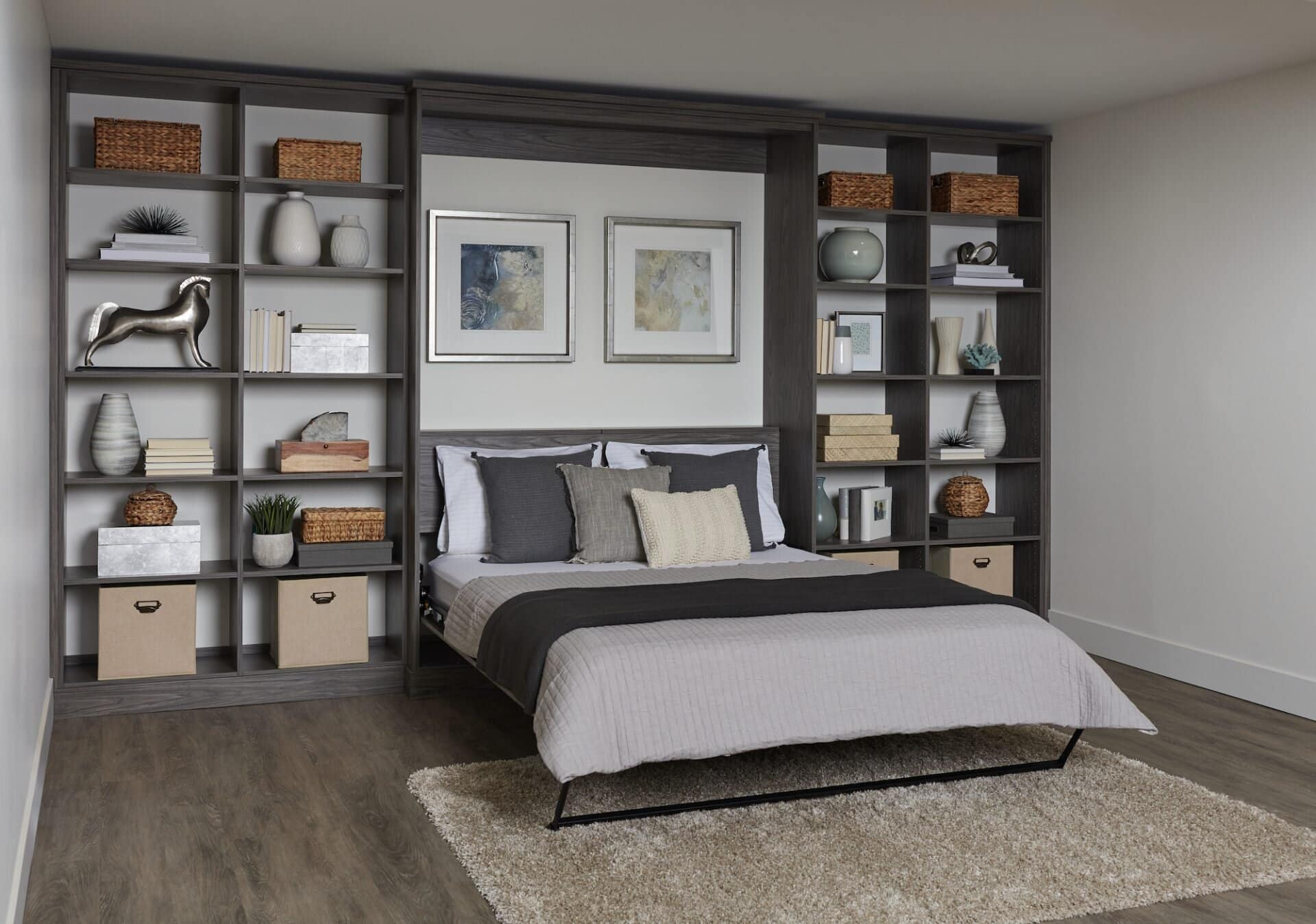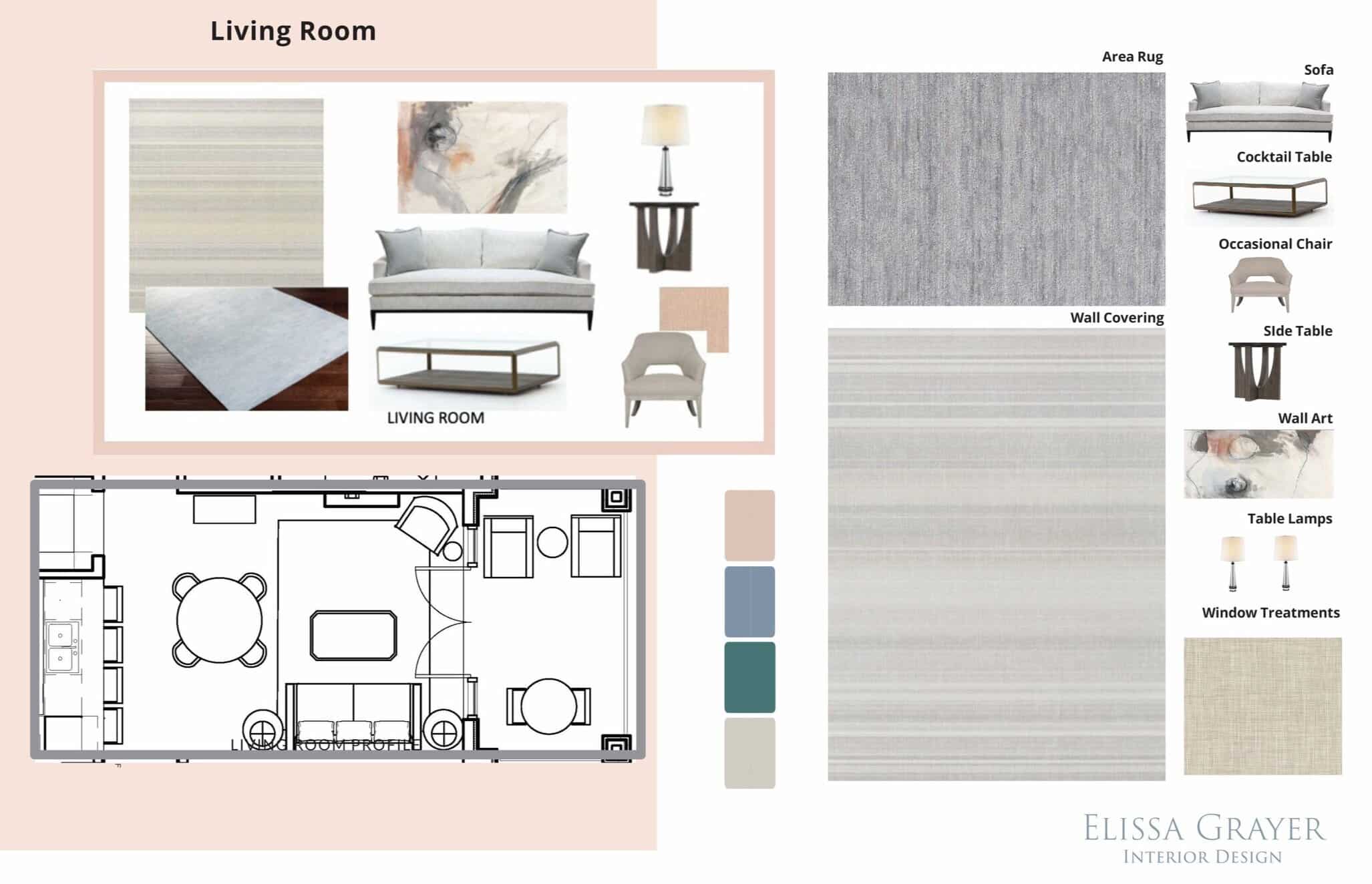As you may know we have been working with the St. Regis Properties on a new (first of its kind) all residential St. Regis branded facility. To say it’s been fun (and challenging) is an understatement. The development team responsible for the build, Alfred Weissman Real Estate, has been fantastic to work with, and the sales team at The Marketing Directors has allowed us to be bold, creative, and forward thinking.
I thought it might be fun to give you a peek at the design process, and the collaboration with the many talented vendors, tradesman, and contractors working on this project.
The start of every project begins with a client questionnaire to understand the tastes, desires, and needs of the project. This was no different. For the St. Regis Model. we were given a fully developed client brief, and every design decision was guided by this approach.
With a strong client inspiration, we developed full floor plans and 3D concept images to tell the story. This unit has space for 2 bedrooms, so we decided to give the 2nd bedroom a multi-functional aspect with a custom Murphy bed and open storage, alternate seating area and home office.
Starting with a palette of soft blue, deep green and warm blush, the furniture selections included transitional seating from Vanguard, textured rugs and impactful wall coverings from Thibaut.
These units will debut in late November 2020, so be sure to follow our Instagram for the latest updates!

